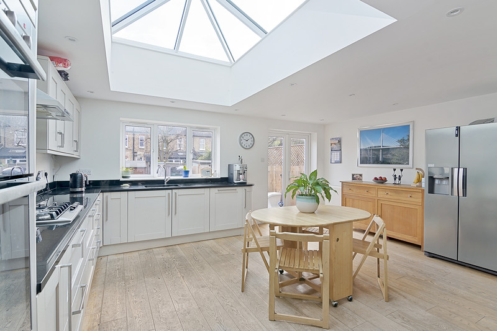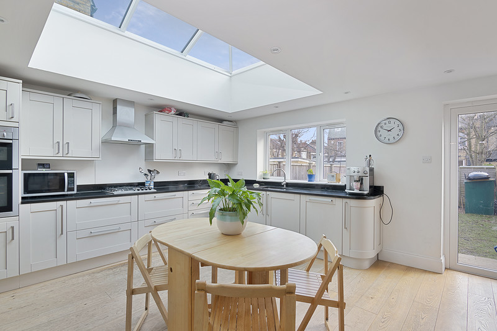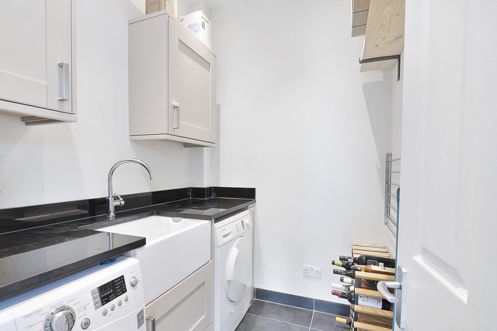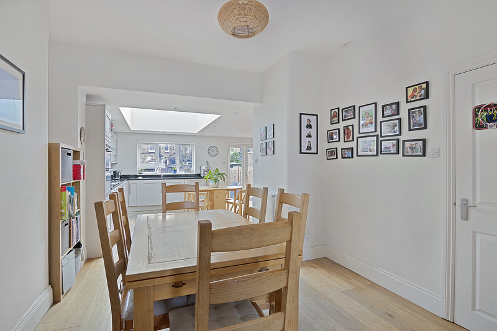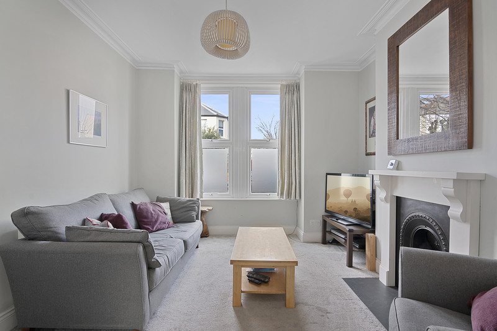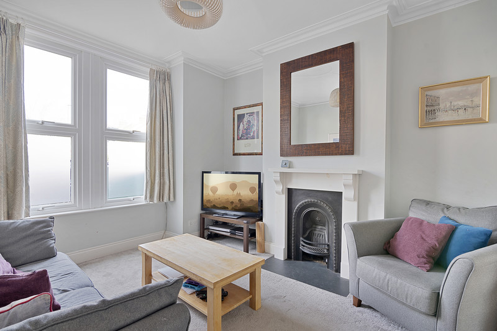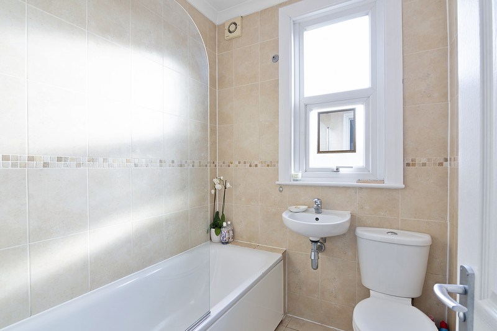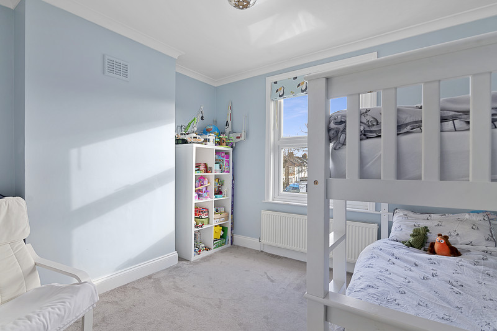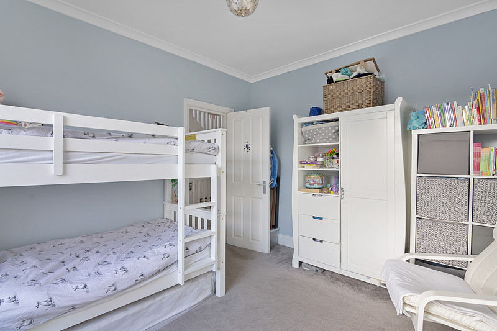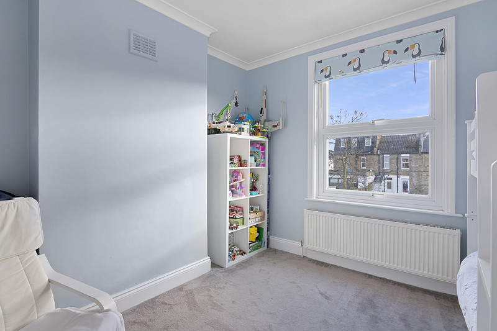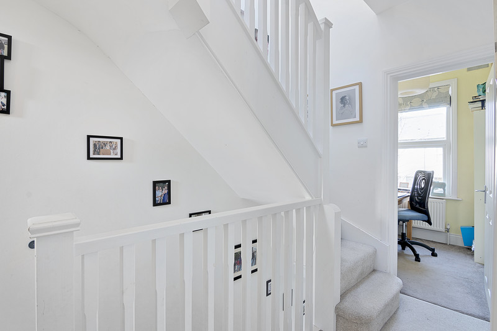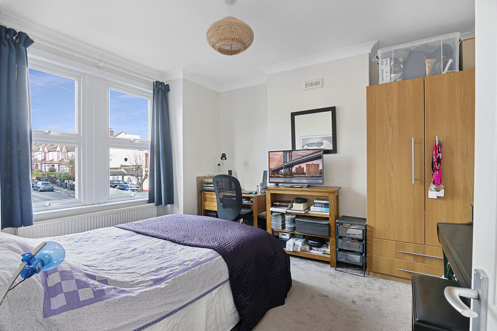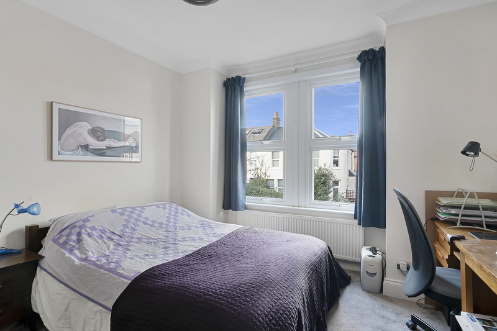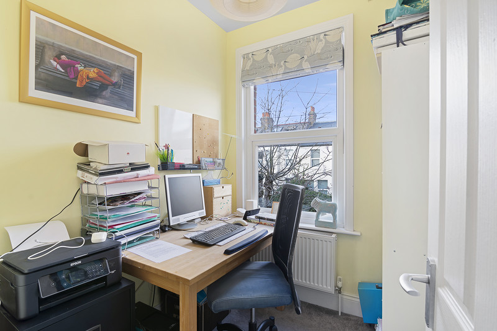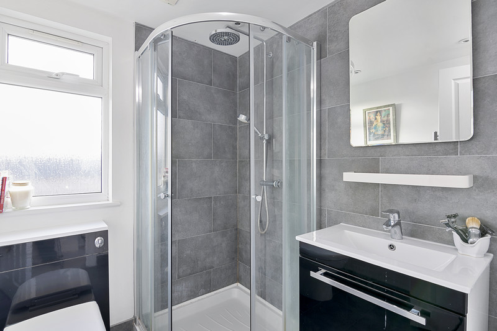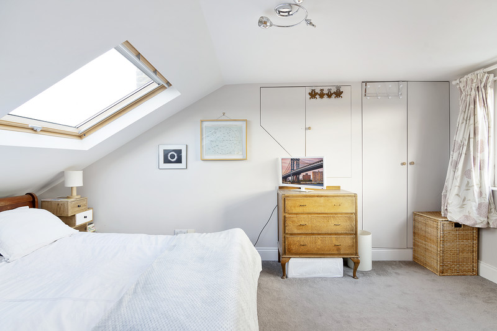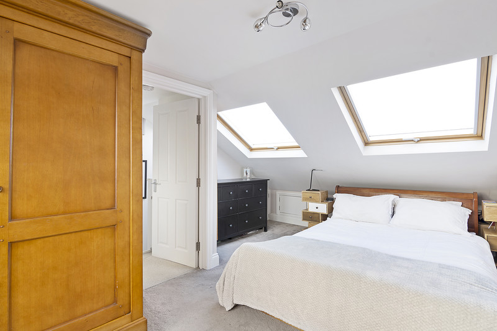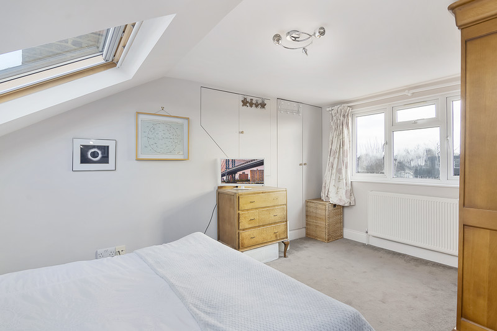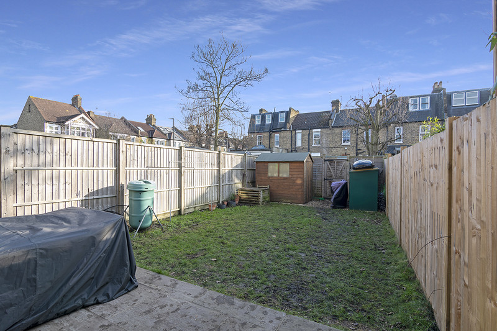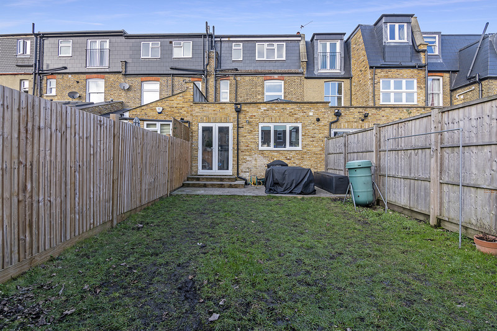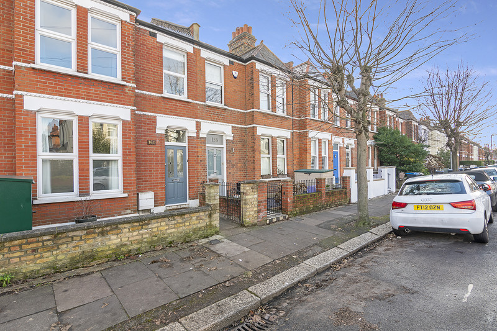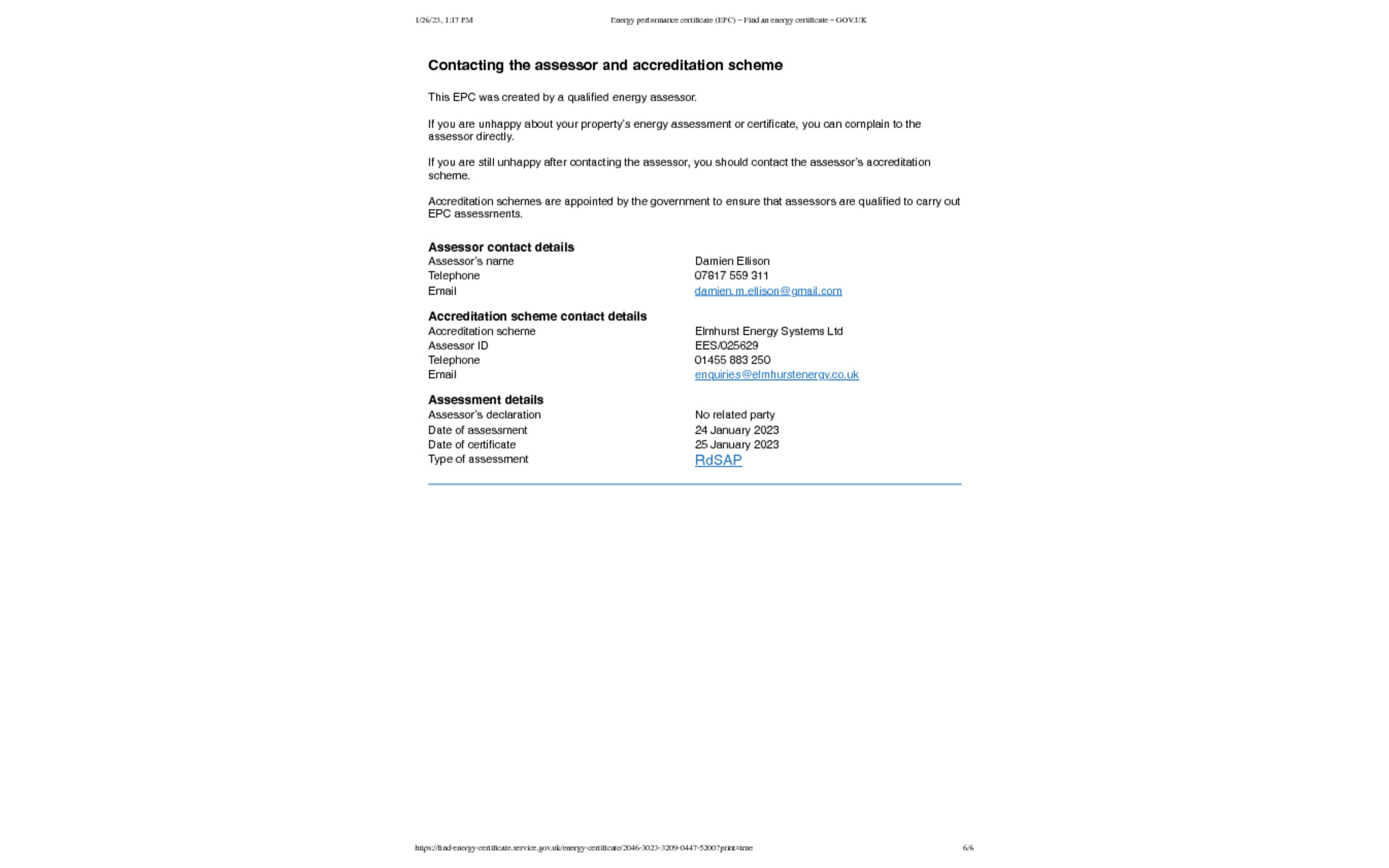Effra Road, London
Features
- FOUR BEDROOMS
- LARGE EAT IN KITCHEN BREAKFAST ROOM
- OPEN PLAN DINING ROOM
- SOUTH FACING GARDEN
- LANTERN ROOF LIGHT
- FULLY EXTENDED
- TWO BATHROOMS
- WOODEN FLOORS
- VICTORIAN PERIOD PROPERTY
Offered for sale is this bright and beautiful Victorian terraced family home which has been fully extended. The property comprises a lounge with period features, bay window and fireplace, leading through into the dining room, with wood flooring, which then opens out into the bright, south facing, kitchen breakfast room, with wood flooring, granite worktops and a lantern roof light, with double doors to the spacious garden. There is a laundry room situated just off the kitchen and a guest w.c. in the entrance hallway. The first floor has two double bedrooms, one single, currently used as an office, and a family bathroom. The second floor has a further double bedroom and a shower room. The property is situated within a few minutes walk to Holy Trinity Primary school and within a short walk of all the local amenities of Wimbledon Central and South Wimbledon also.
